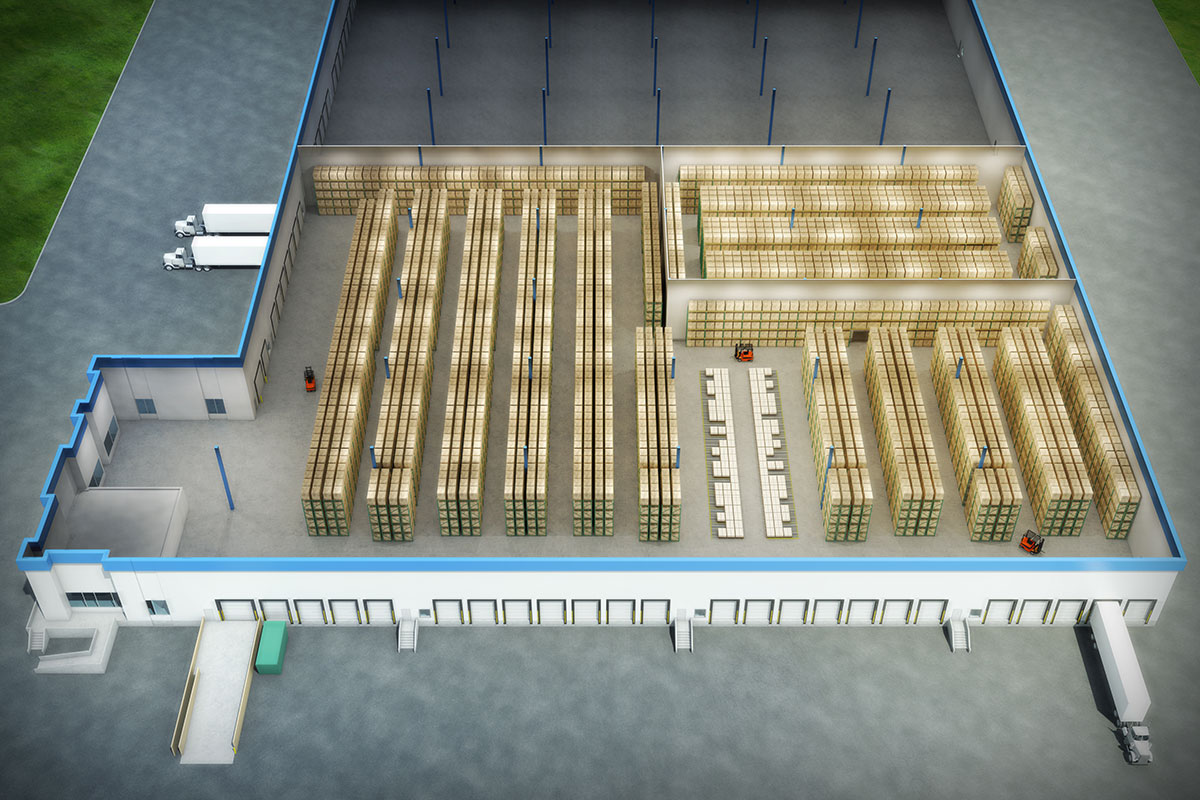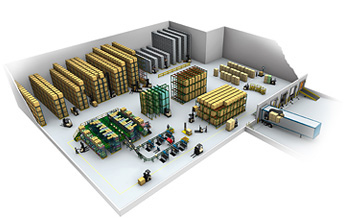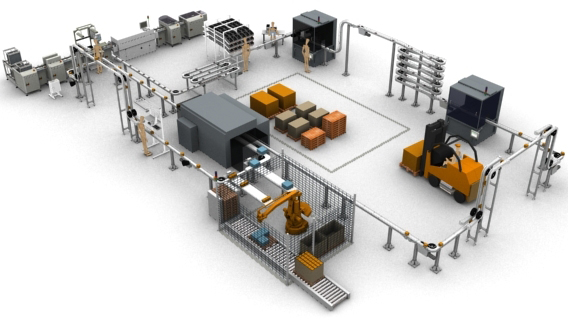CAD Design
Get a 2D or 3D view of what your warehouse space could look like.
CAD software is used to increase the productivity of the designer, improve the quality of design, improve communications through documents, and to create a database for manufacturing. CAD output is often in the form of electronic files for print, machining, or other manufacturing operations.
We use CAD for facility and layout purposes, so you can see what your warehouse would look like with the correct racking system tailored specifically to your business, offering optimum density, efficiency and safety. After each CAD we would like to give our customers a rendering or a 2D and 3D layout of the complete design. Have a warehouse that needs filling? Let us help! Call us today or contact us via email for a FREE consultation.



