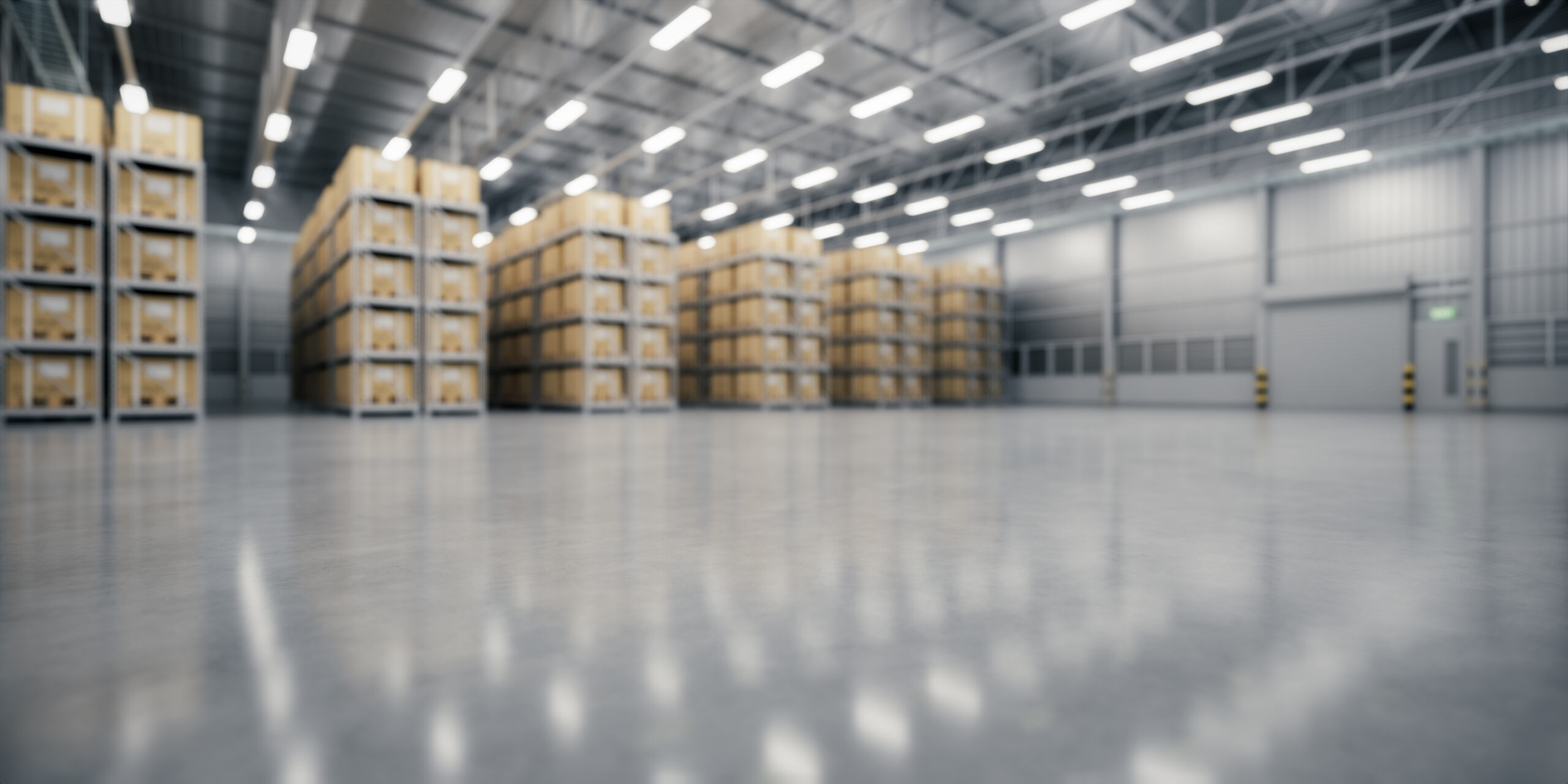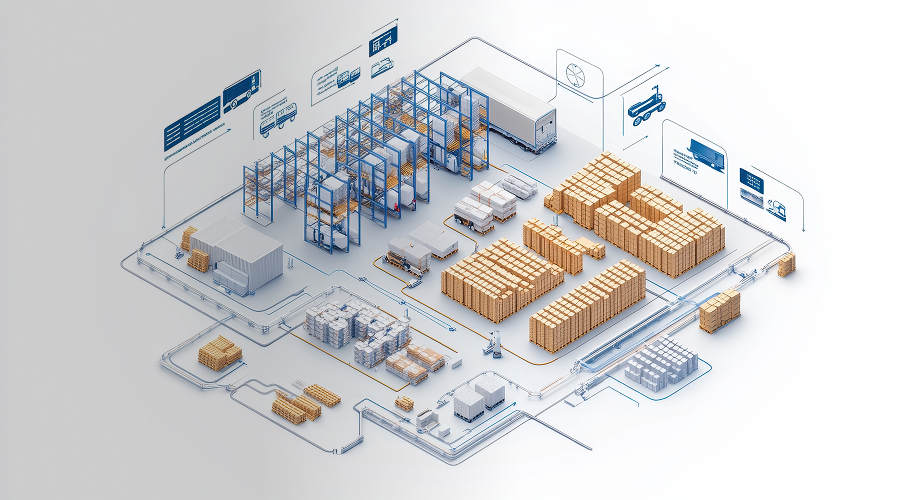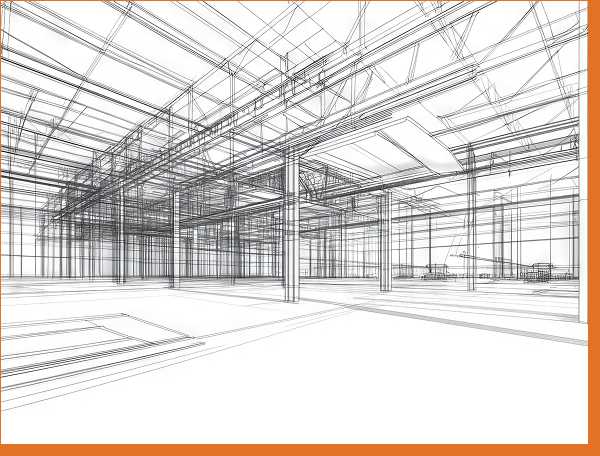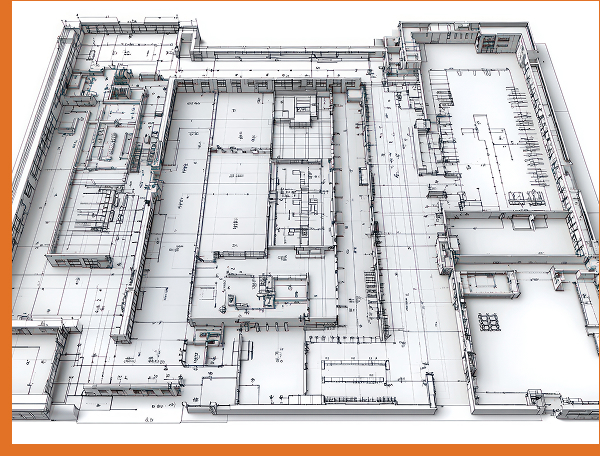
Transform Your Warehouse with Strategic Layout & Design
Building an Efficient Warehouse from the Ground Up
Setting the Foundation for Smooth Operations
Successful warehouse operations start with a well-planned layout—one that reduces wasted space, enhances traffic flow, and creates a safer work environment. At Warehouse Cubed, our Layout & Design services combine decades of hands-on experience with advanced CAD modeling to deliver customized solutions for businesses of all sizes.
Whether you need a full-scale redesign or a targeted refresh, our consultative approach ensures your warehouse is equipped to meet today’s challenges and scale for tomorrow’s growth.

AWARD WINNING
SERVICE PROVIDER
Addressing Pain Points with Tailored Design
Overcoming Common Layout Challenges
By tackling these hurdles, our layout solutions help you save time, cut costs, and maintain a safer, more productive warehouse environment.
Wasted
Space
Poorly organized spaces lead to underutilized square footage. Our layout plans help you reclaim vertical and horizontal areas for maximum efficiency.
Congested Workflows
Bottlenecks in receiving, picking, or shipping slow down your entire operation. We streamline traffic flow to keep products moving smoothly.
Compliance Gaps
Inadequate pathways, poor lighting, and unprotected drop zones can pose risks. Our designs account for all safety regulations and best practices.
Unclear Future Expansion
Failing to anticipate growth can lead to cramped conditions. We build adaptability into your design so you’re ready for seasonal spikes or major expansions.

From Conceptual Planning to Final Implementation
Our Step-by-Step Process
1. Initial Assessment & Goals
We evaluate your current storage capacity, inventory turnover, and future growth plans to identify the right racking approach.
2. Layout Strategy & CAD Modeling
Our team uses advanced design software to create precise floor plans, mapping aisles, storage zones, and work areas for efficient traffic flow.
3. Equipment Selection & Configuration
We recommend the right mix of racking, conveyors, and other material handling solutions to maximize capacity and speed up processes.
4. Installation & Coordination
Working alongside your team or contractors, we oversee equipment placement and ensure minimal disruption to daily operations.
5. Review & Ongoing Improvement
After launch, we remain available for layout adjustments, expansions, or further optimizations.
Designing for Excellence in Every Aspect
Core Features & Benefits
Customized Floor Plans
Tailored layouts that fit your unique processes, inventory mix, and throughput requirements.
Optimized Traffic Flow
Strategically placed aisles and storage to reduce congestion and improve pick times.
Enhanced Safety Measures
Clear pathways, proper lighting, and protective elements to comply with regulations and safeguard employees.
Long-Term Scalability
Forward-thinking designs that accommodate future expansions or seasonal fluctuations in demand.
Cost-Effective Solutions
Efficient space utilization and shorter travel distances that help lower labor expenses over time.
When you partner with Warehouse Cubed for Layout & Design, you’re investing in a warehouse environment that not only meets current demands but adapts to your business as it evolves. Contact us today to learn how our team can transform your space and elevate your operational efficiency.

Decades of Experience, Client-Focused Solutions, and Proven Results
Why Partner with Warehouse Cubed?
With a seasoned team of warehouse consultants, Warehouse Cubed has helped countless businesses optimize their operations. We leverage cutting-edge technology, industry best practices, and a customer-first mindset to deliver solutions that genuinely move the needle.
Our proven track record speaks to our commitment to superior service, from initial consultation to full-scale implementation and beyond. We don’t just walk away after the install—we stay engaged to ensure your warehouse keeps running at peak performance.

Take the First Step Toward a More Efficient Warehouse
Ready to Optimize Your Facility?
Whether you’re looking to reduce labor costs, improve throughput, or simply better utilize the space you already have, our team can help. Discuss Your Optimization Strategy with Warehouse Cubed today and discover how we can transform your warehouse operations for the long haul.
